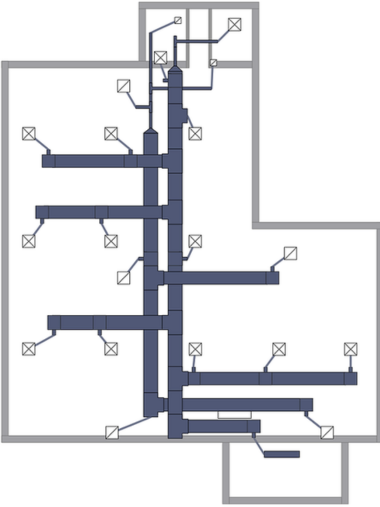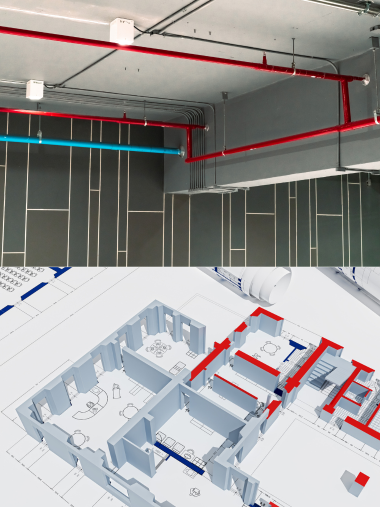A few words About DRAWING
Architectural drawings are detailed plans and designs used to visually represent buildings and structures. They include floor plans, elevations, and sections to convey the spatial arrangement and construction elements.
Structural drawings focus on the physical integrity and strength of a building, showing the placement of beams, columns, and foundations. These drawings ensure that the structure can safely withstand loads and stresses.
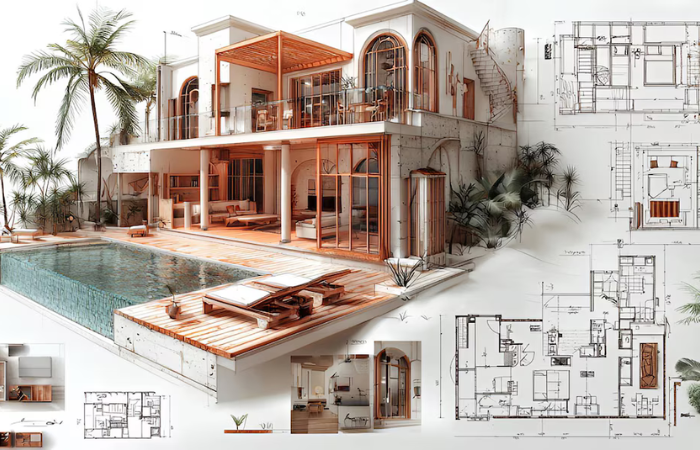



.png)
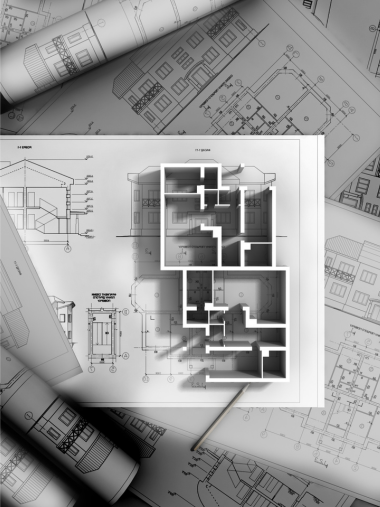
.png)
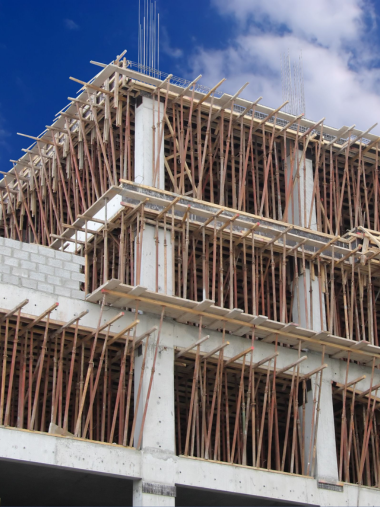
.png)
